Dwellings made of alternative materials
Our son, an industrial designer, studied with Ianto Evans, founder and director of the Cob Cottage company in Oregon and author of the book The Hand-Sculpted House.
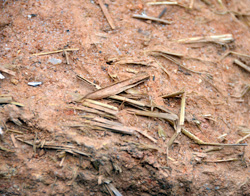 ©Janet Allen
©Janet Allen Unfinished cob - just clay and straw
What's cob? No, it's not corn cobs as many people guess. Rather, it's a blend of clay from the building site itself and straw mixed together.
It's an ancient building material and cob structures can last for hundreds of years.
Here's more information about his more traditional cob building projects.
A hybrid cob home in the city
 ©Janet Allen
©Janet Allen Front of the house
Because building codes haven't always kept up with new ideas about traditional techniques, it was not possible for our son to build in the city the all-cob kind of structure he would have liked to have built, so his Durham house project is a compromise—a hybrid of stick-frame, post-and-beam, strawbale, cob, earthen plaster, adobe floor, green roof, and so on.
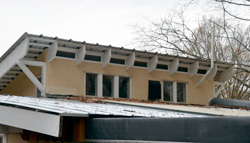 ©Janet Allen
©Janet Allen The upper windows
The railings will be painted white as is customary in this historic neighborhood. (This house is being built on land left vacant after the original house burned down.)
The high ceilings and many windows throughout the house keep this smallish home from feeling claustrophobic.
 ©Janet Allen
©Janet Allen Living room
It has a solar light tube in the center of the ceiling. It keeps the entire room well-lit.
This is the living room, heated by a gas stove.
The floors throughout the house are currently just plywood. They'll eventually be earthen, except for the kitchen floor, which is bamboo, and this room, which became a hardwood floor.
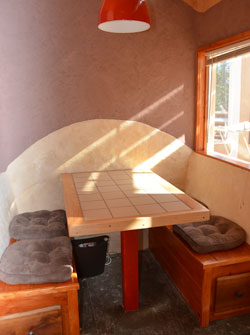 ©Janet Allen
©Janet Allen Built-in eating nook
A built-in eating nook is adjacent to the kitchen and the back porch.
There is storage beneath each bench.
 ©Janet Allen
©Janet Allen Kitchen
The cupboards are custom made and feature "live wood" and glass inserts.
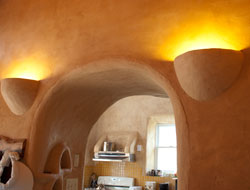 ©Janet Allen
©Janet AllenSome sconces
A cob house can be sculpted, so these sconces are built-in and create a warm glow in the evening. (Each sconce has a CFL.)
The well-lit loft can be storage or extra living space. The loft is reached by the ladder, which is stored on the wall, as seen in the photo.
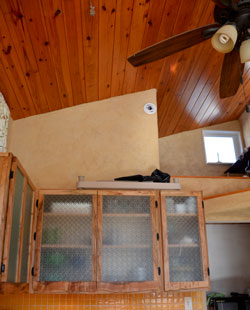 ©Janet Allen
©Janet Allen Part of loft
This is the rest of the loft, which continues behind the left top wall.
These cubbies are sculpted into the wall near the back door. Besides being aesthetically pleasing, they're handy for storing keys, cell phones, and so forth.
This photo shows that there are more than an ample number of electrical outlets and lighting/fan options. Going back to traditional techniques doesn't mean that new inventions are left behind.
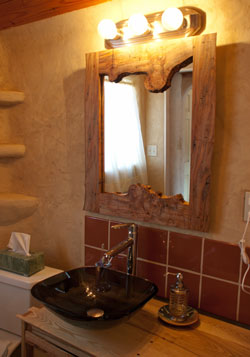 ©Janet Allen
©Janet Allen The bathroom mirror and sink
The bathroom mirror is made from the same live wood.
 ©Janet Allen
©Janet Allen The shower stall
The shower is concrete and features glass blocks for light.
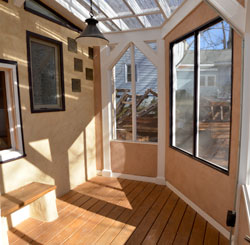 ©Janet Allen
©Janet Allen Inside back porch
This is part of the back porch.
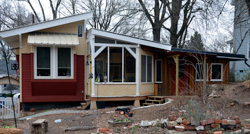 ©Janet Allen
©Janet Allen Back of the house
The back porch is partially screened and partially glass. The roof is clear.
From this perspective, the kitchen is at the left, the main body of the house (behind the porch), consisting of the eating nook, bathroom and living room is in the center, and the office and bedrooms are at the right.
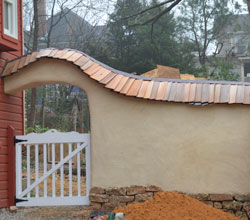 ©Janet Allen
©Janet Allen A straw bale and cob garden wall
This is the entry to the back yard of the house. It's made of straw bale, covered with cob. The foundation is "urbanite" (i.e. discarded concrete from sidewalks etc.).
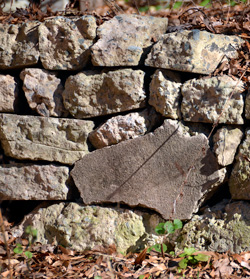 ©Janet Allen
©Janet Allen Urbanite
Here's a close-up of "urbanite"—otherwise known as chunks of concrete that would have gone to the dump.
Concrete can be such an environmental problem that it's important to use to whatever extent possible what has already been created.
It actually can make quite an attractive (and inexpensive!) building material.

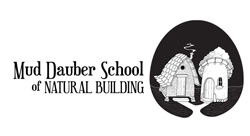
 (Enlarge)
(Enlarge)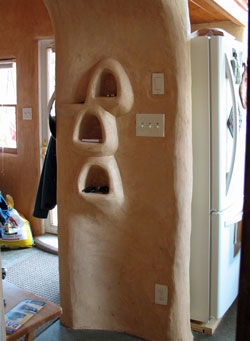 (Enlarge)
(Enlarge)